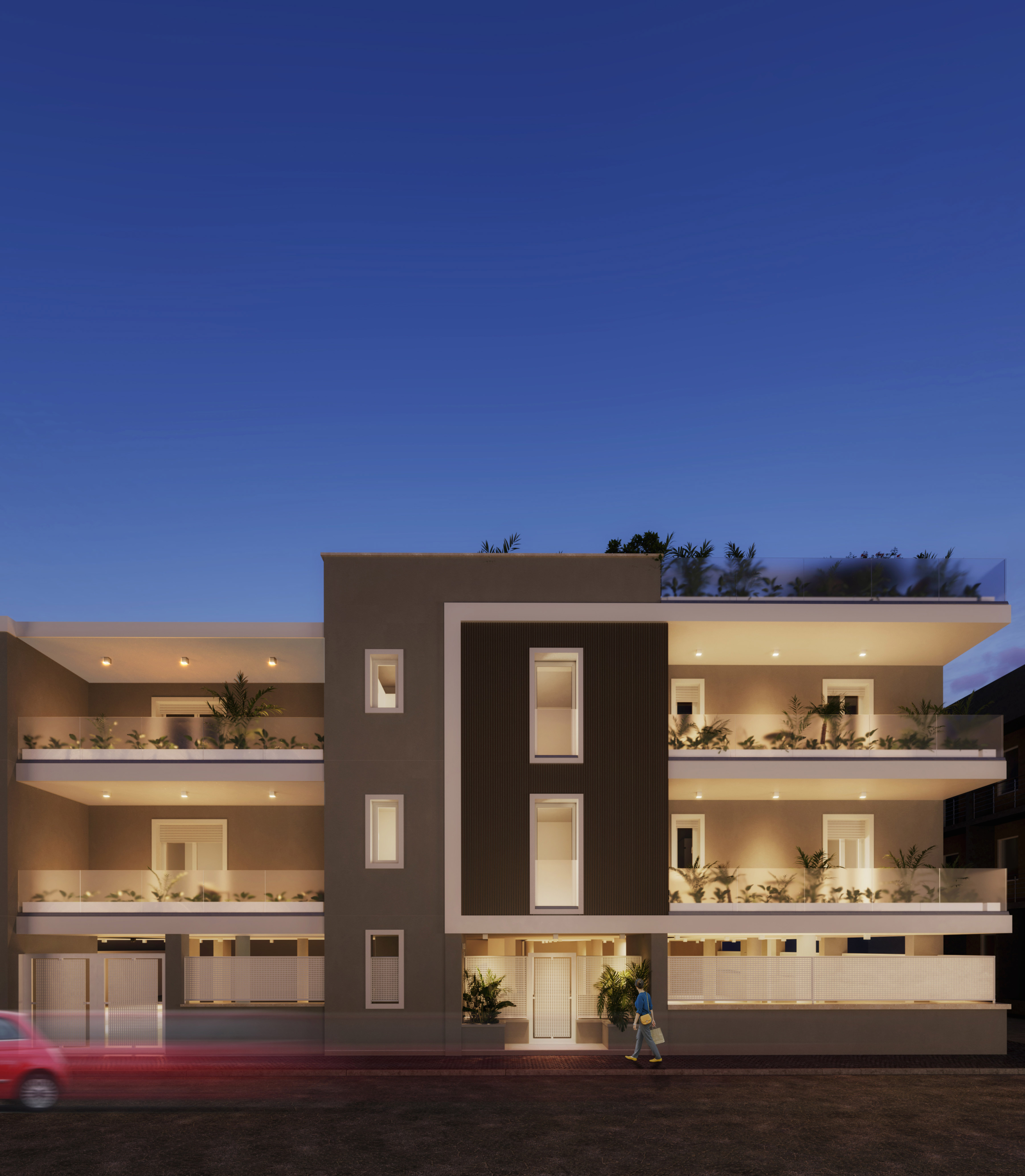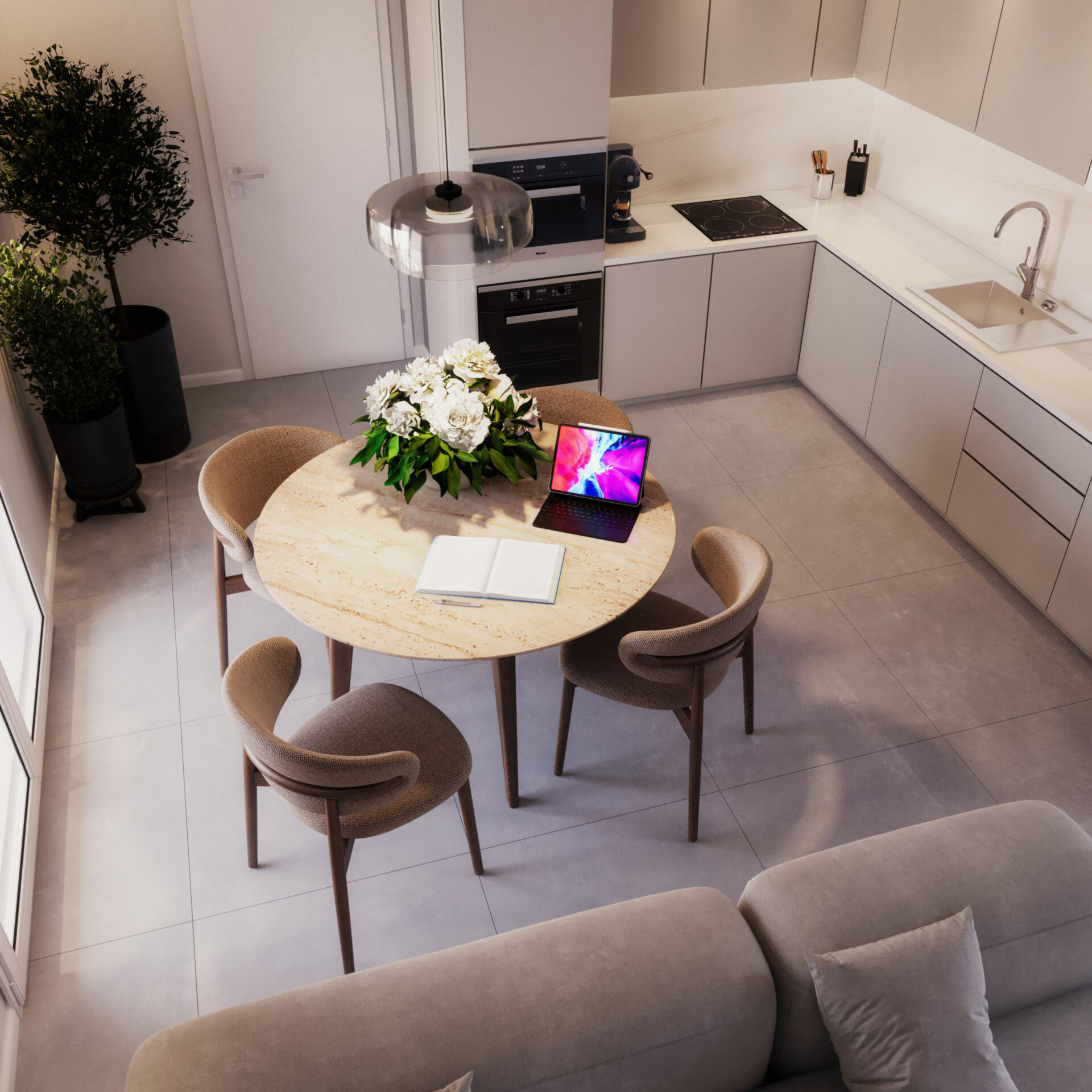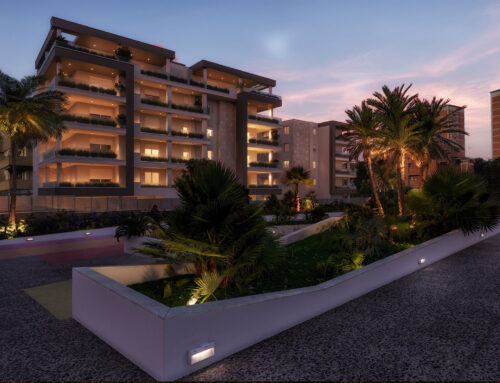Project Description
quartu sant’elYear: 2023
Rendering: Andrea Coluccia / Architecture Rendering
Project: Caralis Design https://www.caralisdesign.it/
Design: t+c architetti https://www.instagram.com/tc_architetti/
Client: 3v Costruzioni https://www.instagram.com/3vcostruzioni/
This series of images has been developed in relation to the project of a new building in Quartu Sant’Elena, in the metropolitan area of Cagliari. The building consists of a ground floor for private parking and cellars, while the upper floors are exclusively residential, with two-bedroom, three-bedroom and four-bedroom apartments. The project for this building aims to create a new high-quality residential complex that blends harmoniously into the urban context of Quartu Sant’Elena. The building is designed to offer residents a comfortable and livable environment, with indoor and outdoor spaces that can meet their needs.
















